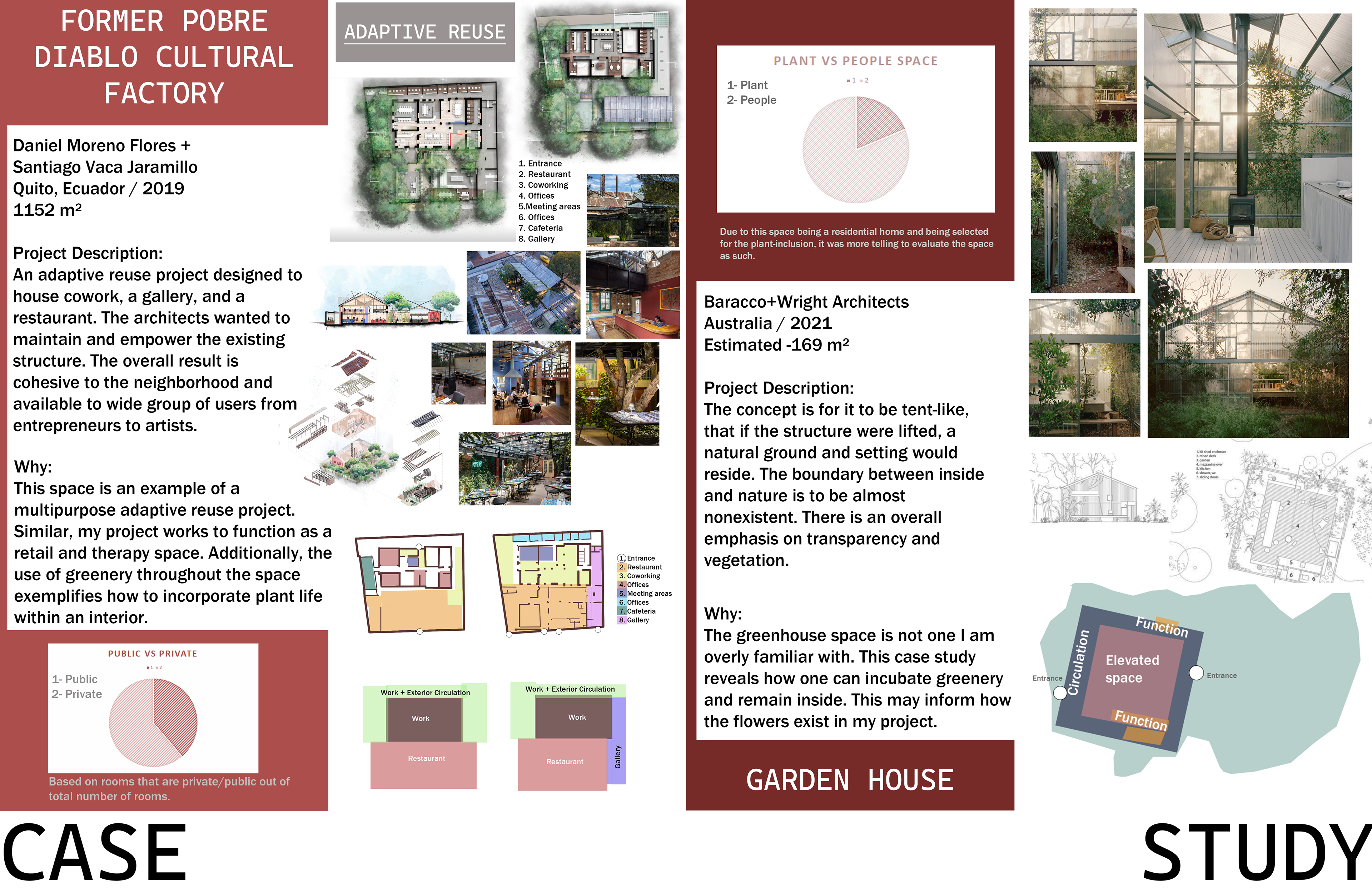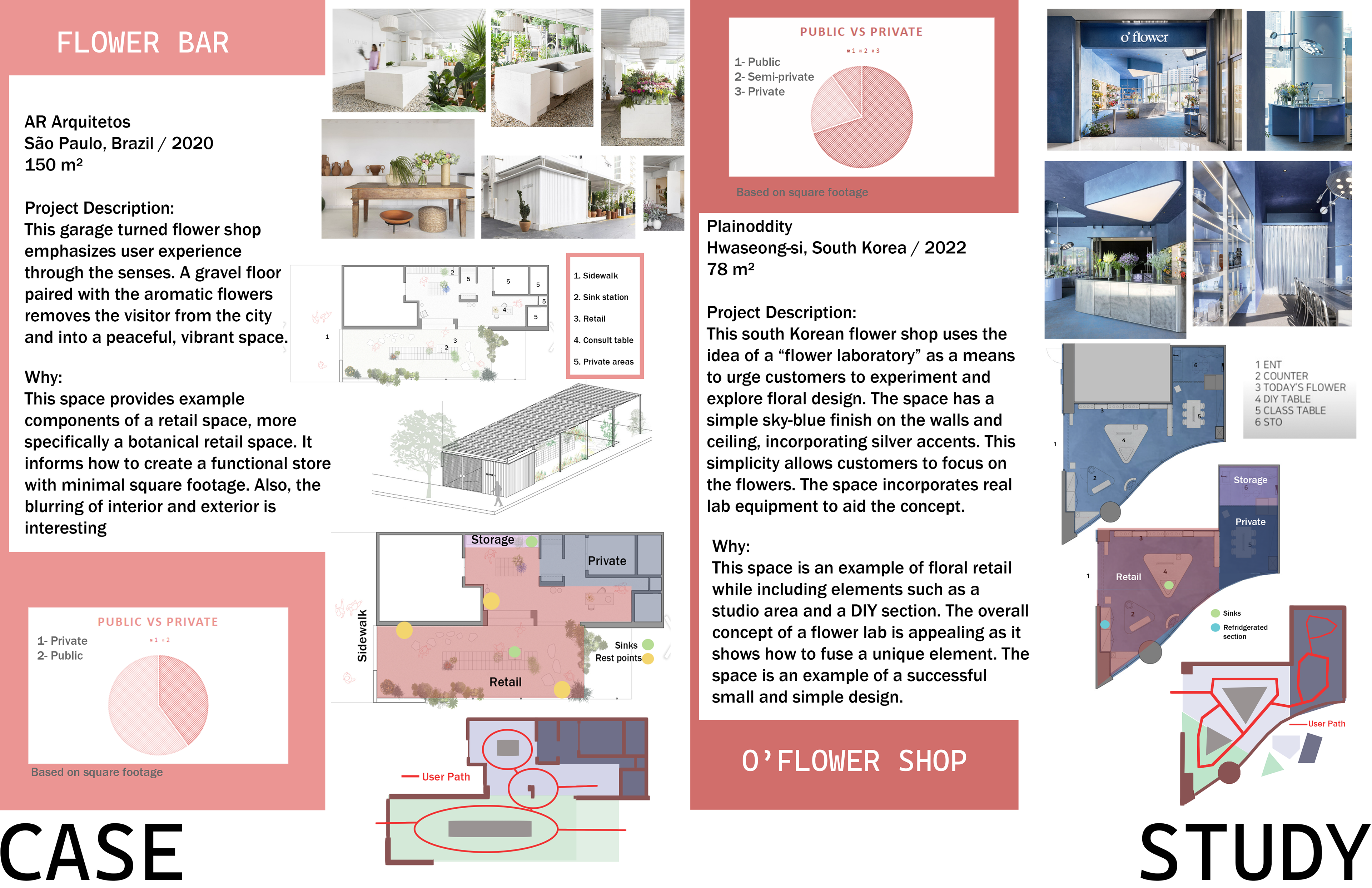Programming
The project is a flower shop that aims to support women of Franklinton who are breaking the cycle of prostitution, ready for employment, and interested in building a community. It is an opportunity to build positive relationships, reduce the chance of recidivism or relapse, and allow for expression and growth. The facility will offer a small business ownership and operation mentorship program. Employees are extended supportive services through therapeutic horticulture. The women will garden within the facility, learn and practice floral design, and actually sell their product, all while receiving business mentorship classes.
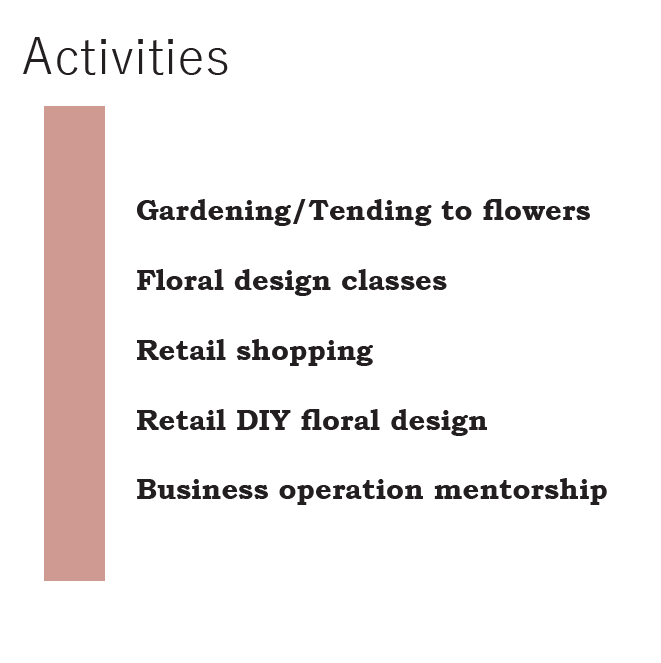
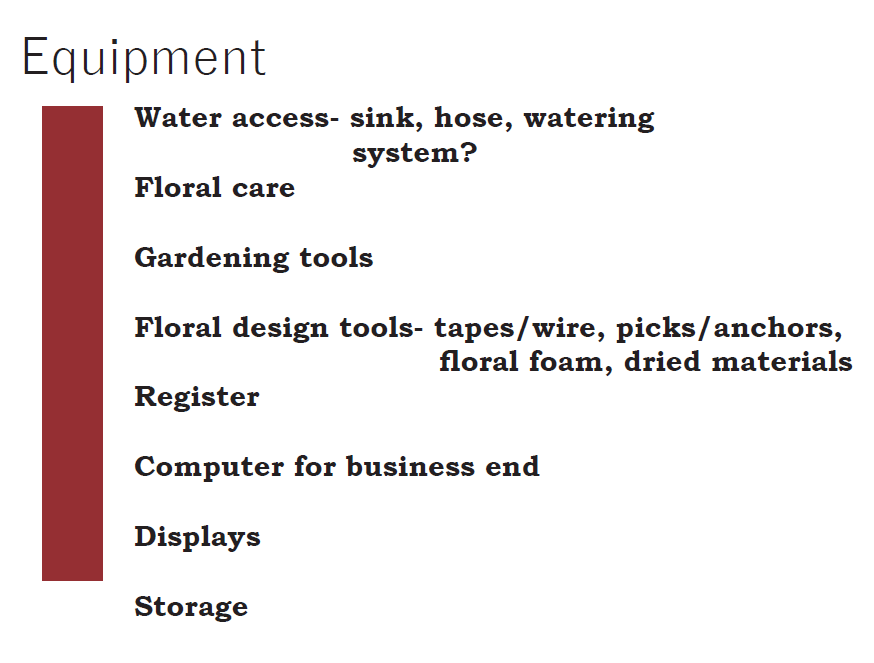
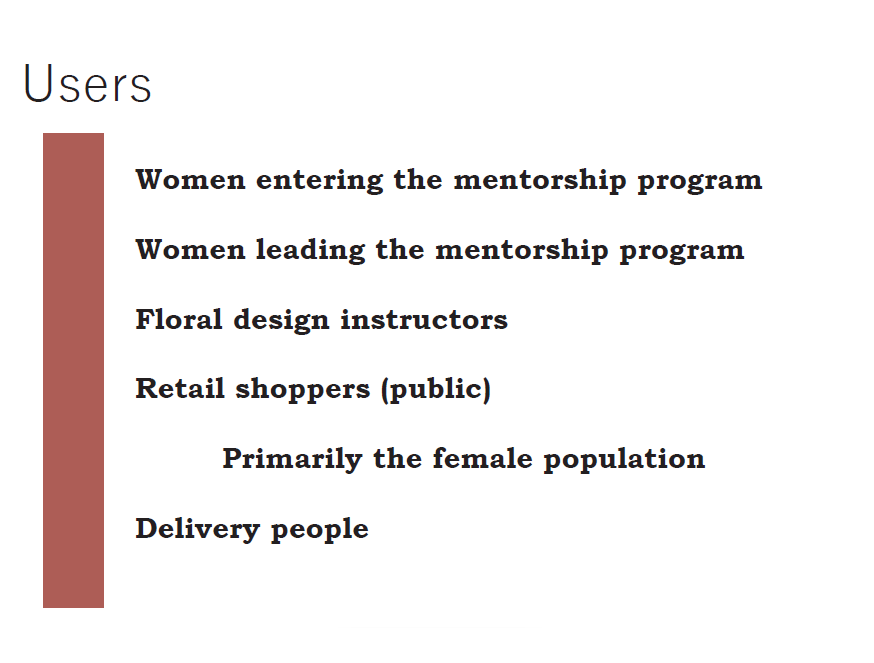
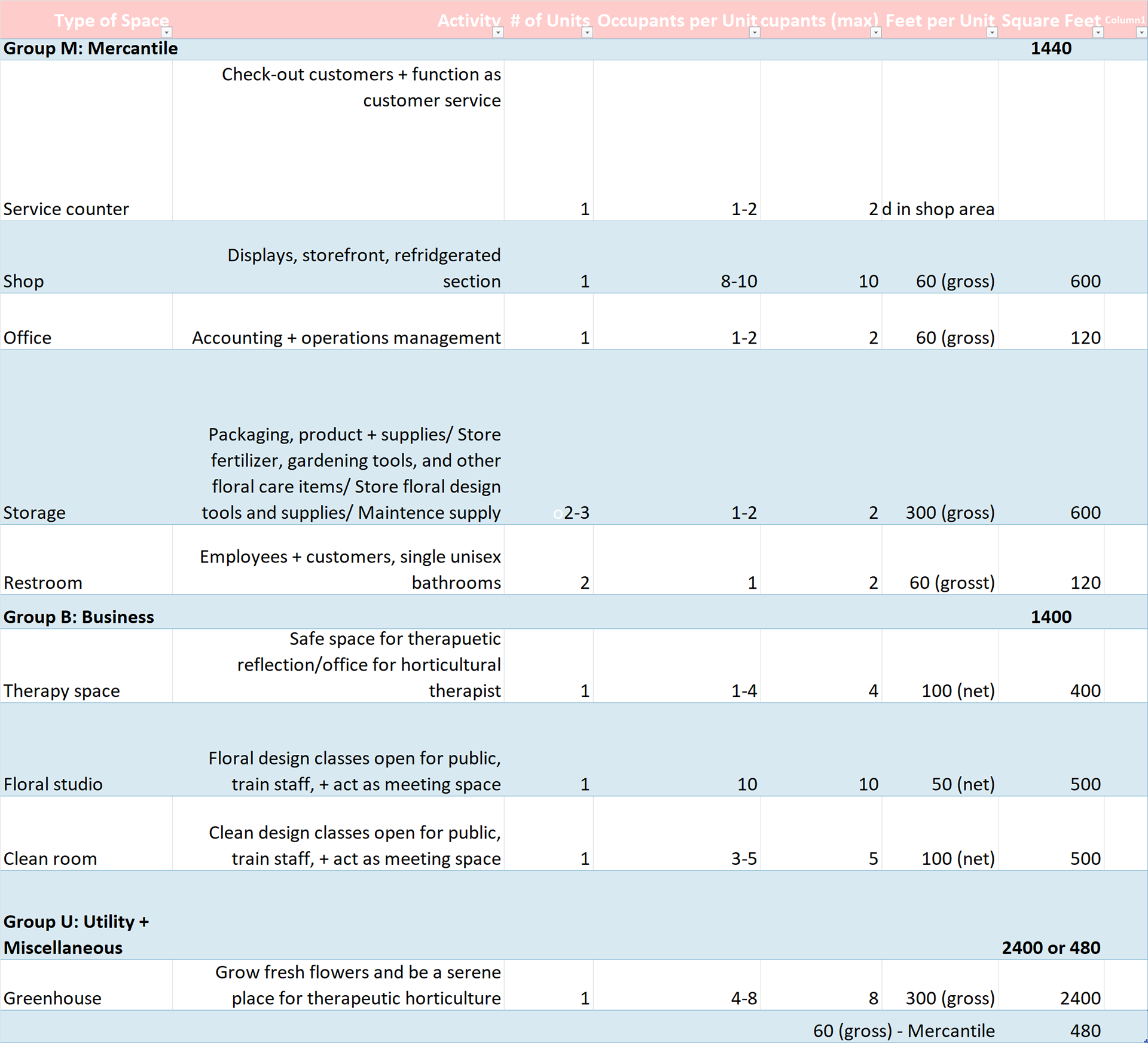
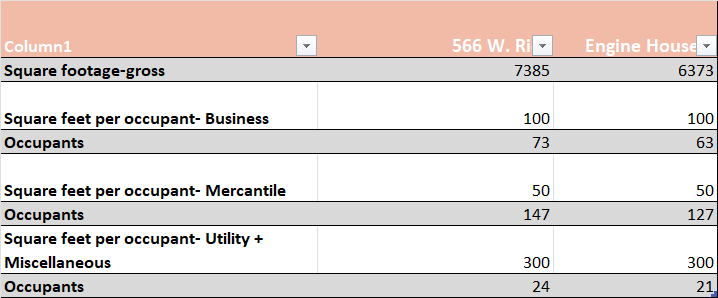
Occupancy
Moving forward this is an area that needs to be re-examined, but to help breakdown the various components of the program I made a chart of the space occupancy requirements. I had narrowed my building selection down to two choices at this point, and this revealed some technical differences between the two.
Building Analysis and Selection
When reviewing the various locations and buildings for the adaptive reuse, I compared size, proximity to current amenities and access to outdoors. I analyzed Engine House 6, located at 540 W Broad Street and 566 W Rich Street. My initial intentions was to use 566 W Rich street as it had access to exterior greenspace. Also, I am partial to the barrel vault as the two ceiling heights implied a balanced space division; however, I appreciated slowing down and critically comparing the two.
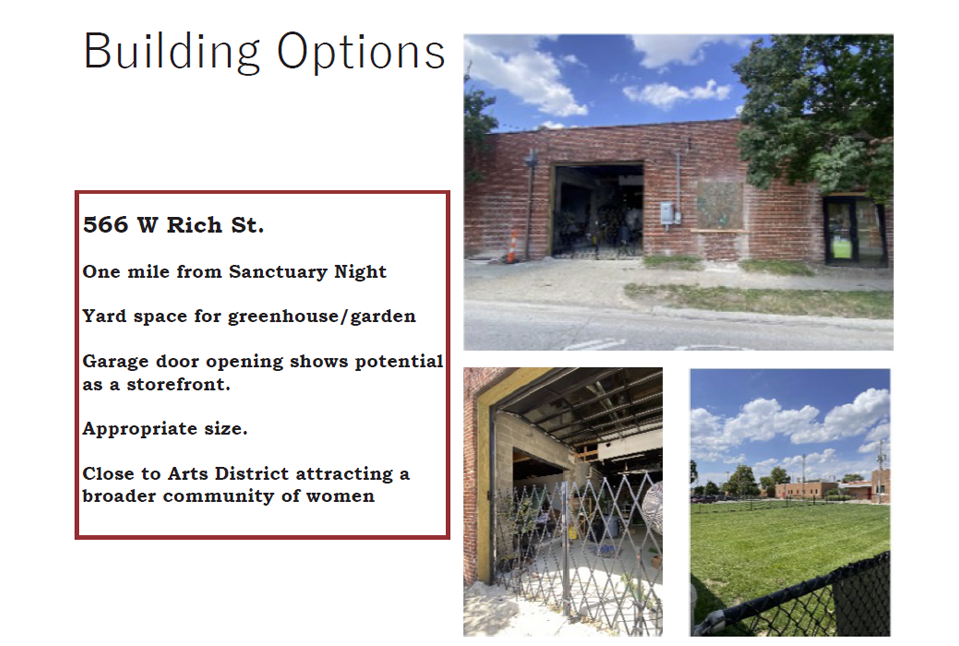
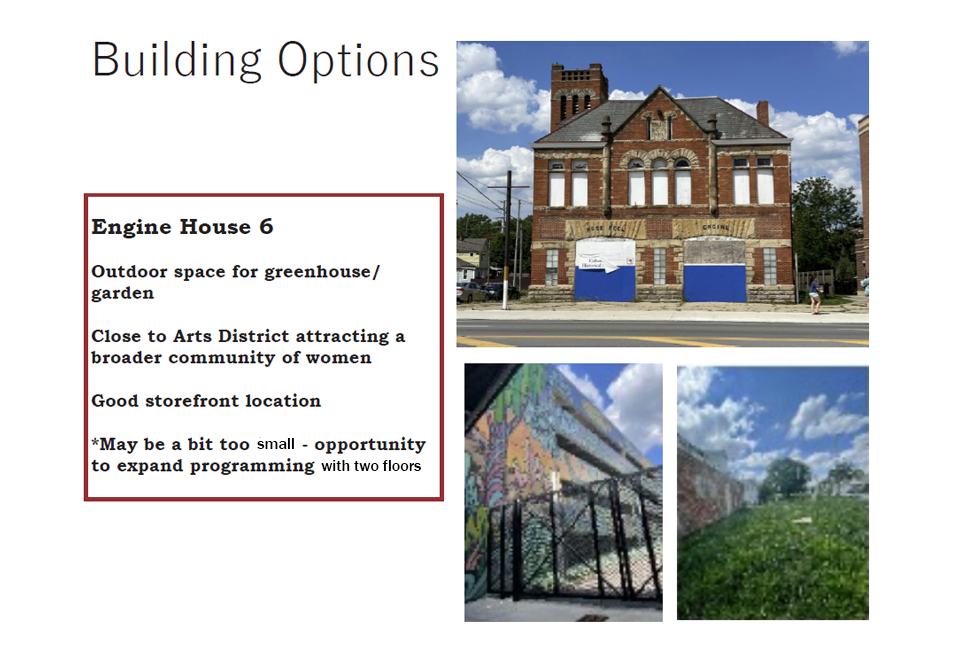
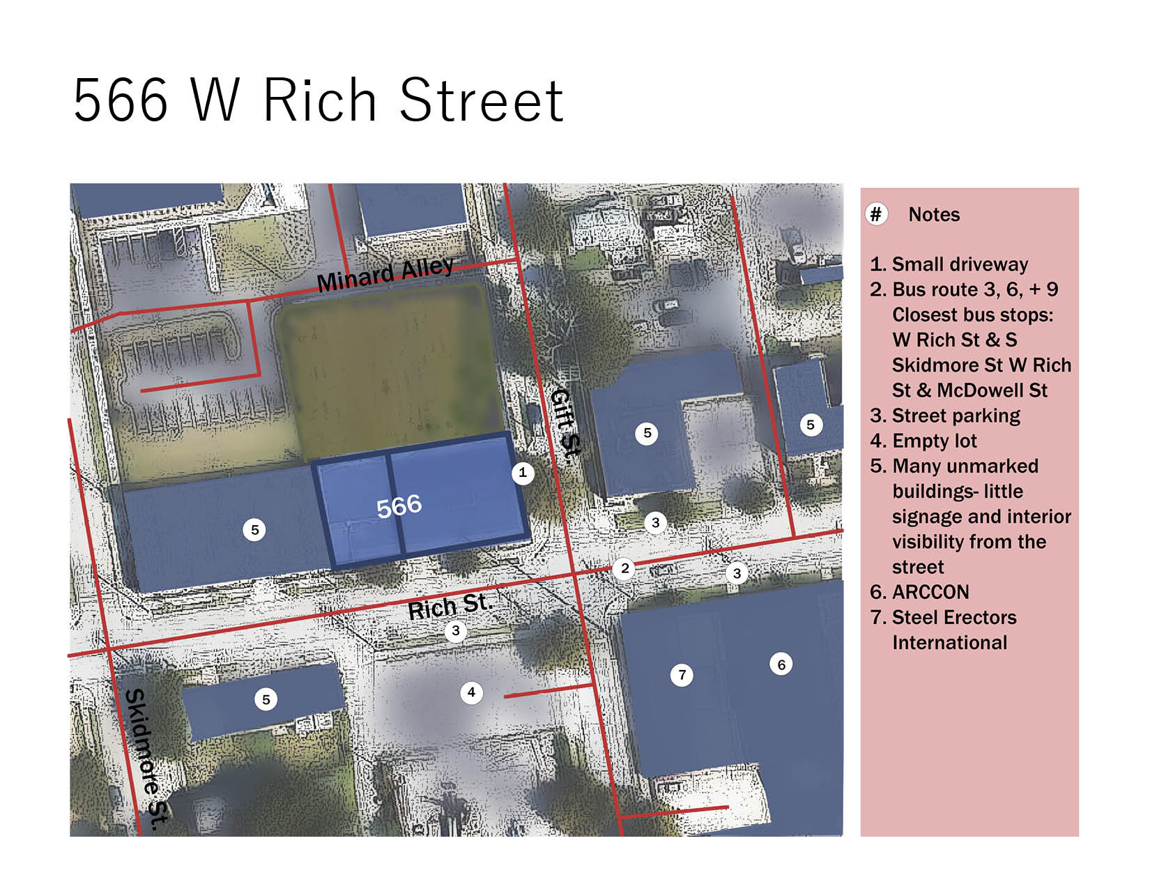
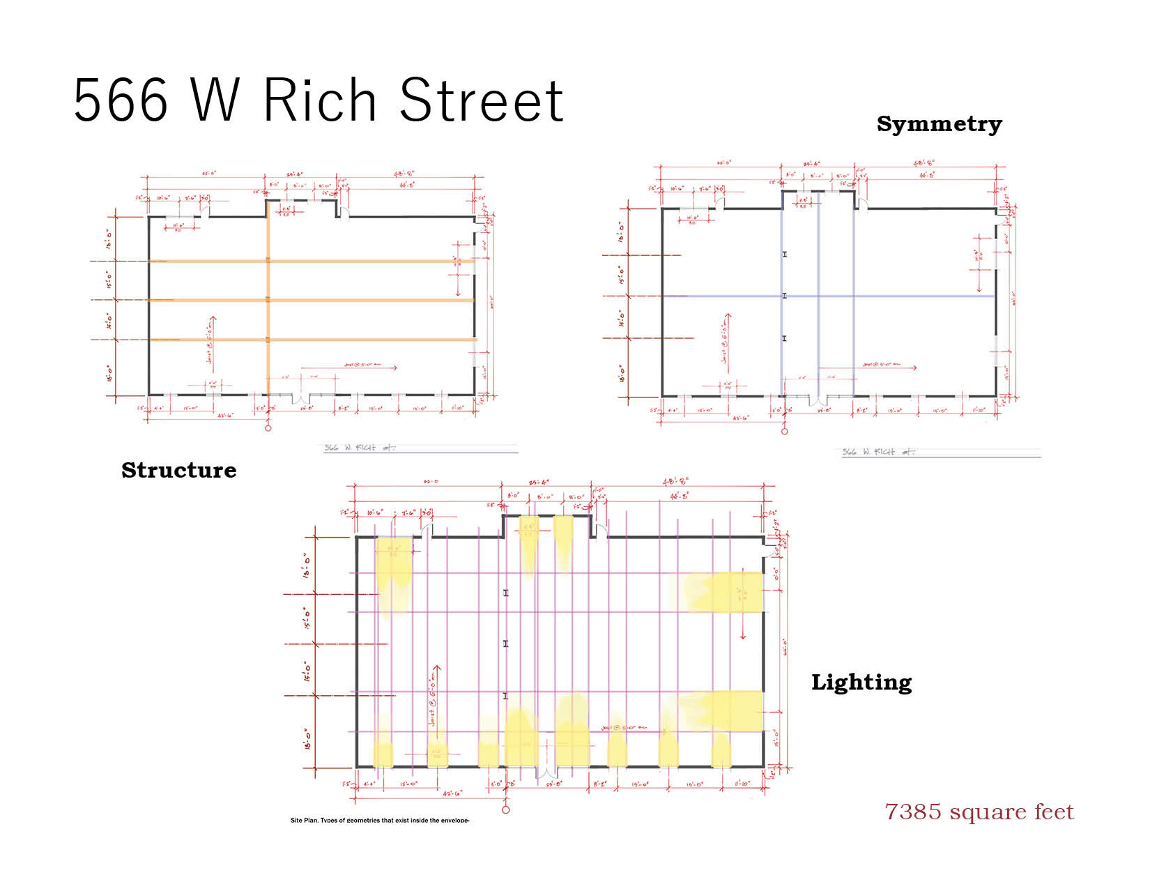
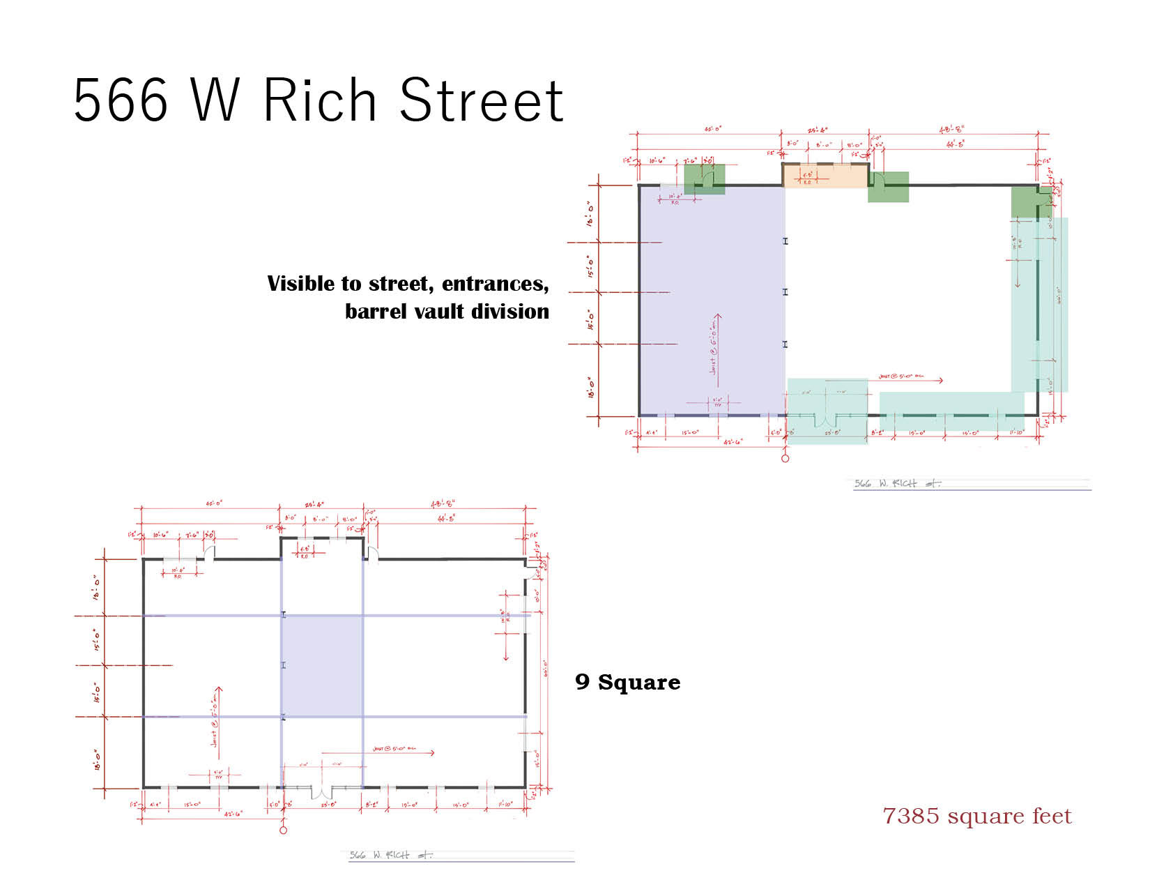
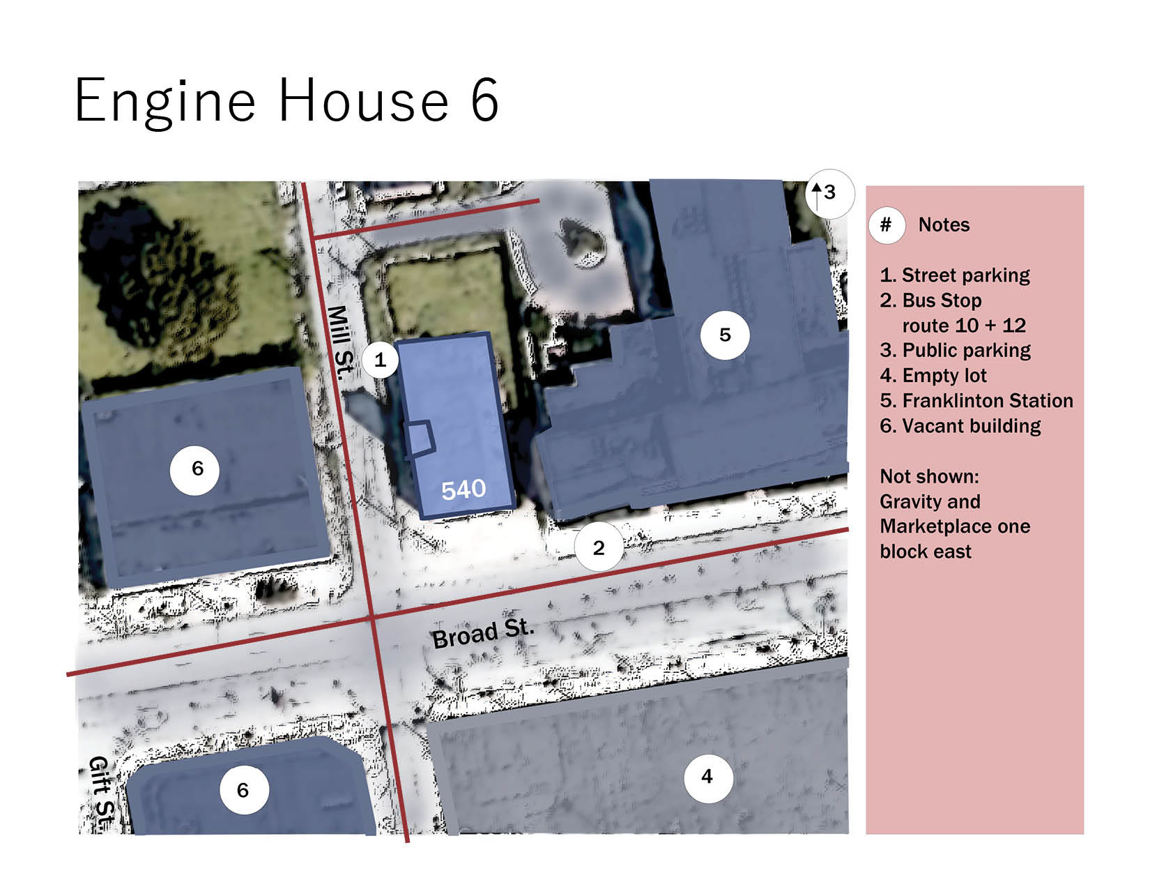
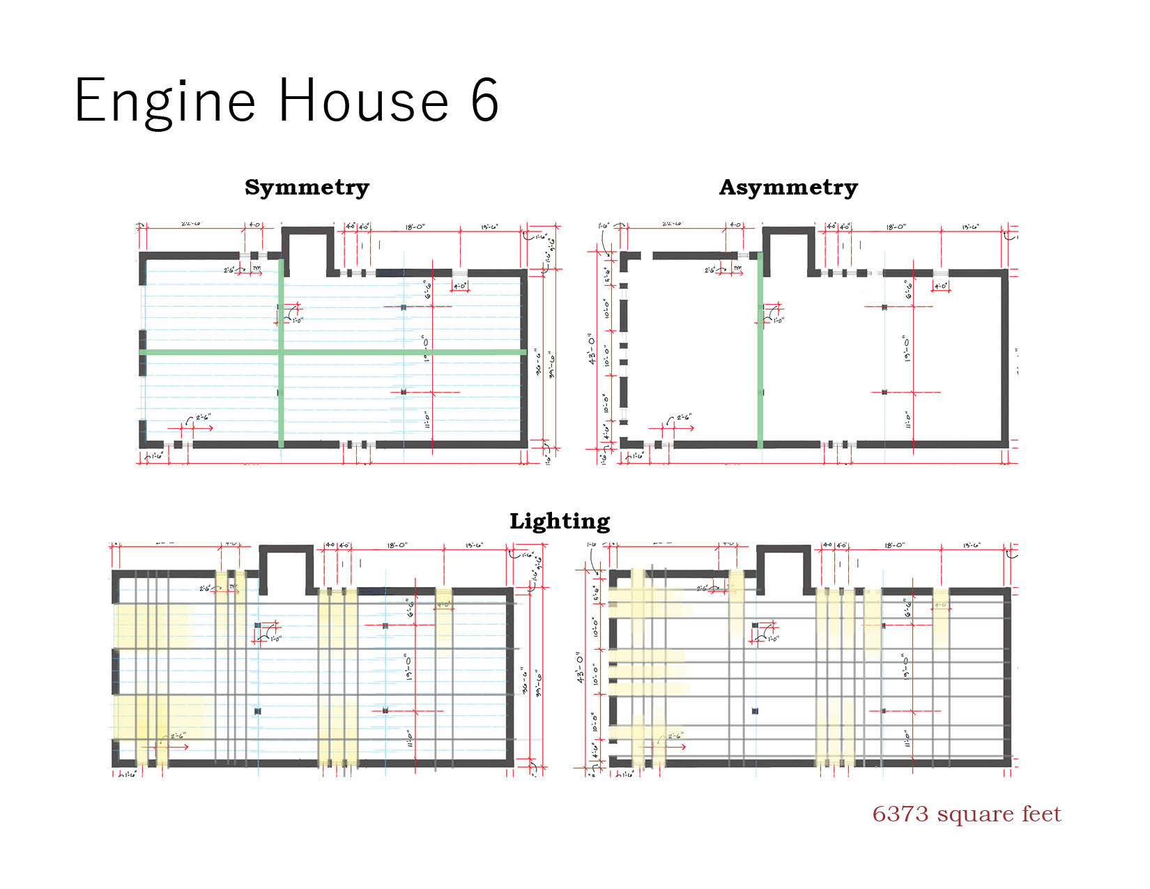
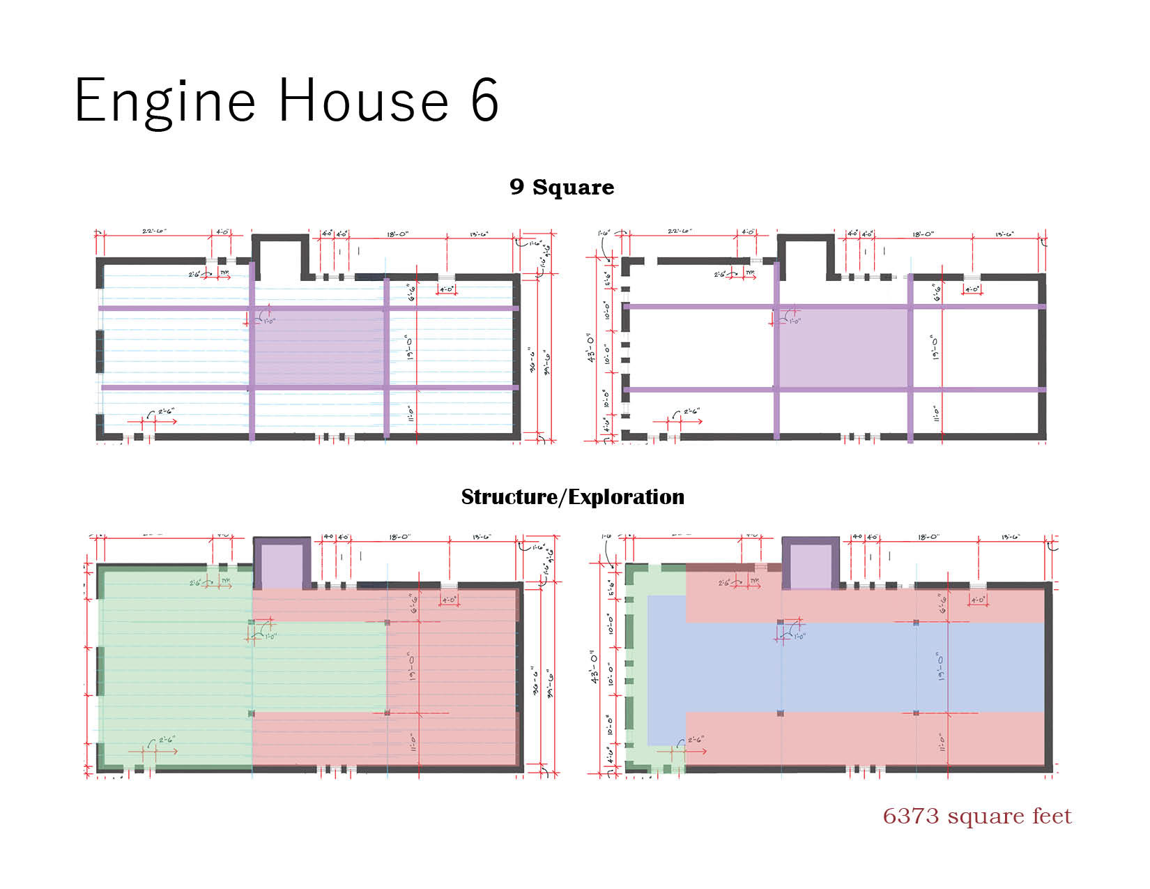
I determined Engine House 6 is the best fit as it worked well for the retail storefront and gave access to the incoming community from the arts district. The goal is to balance serving the existing groups while adapting to the economic transitions that come with gentrification. The two floors provide spatial division for a diverse program. My intent to utilize the outdoor space shifted as I developed my concept, so that ended up being irrelevant, but the flat roof provided opportunity for a skylight.
Engine House 6 Block Diagram
Case Studies
Case studies were a useful tool in understanding space division and size. When selecting projects to examine, I made sure to include an adaptive reuse project to understand how a building shell might be re-envisioned. I also prioritized projects that involved plant life. Former Pobre Diablo Cultural Factory and Garden House began to inform how plant life might be integrated, as surprisingly many flower shops lacked an abundant greenery. The Garden House in particular inspired the idea of a greenhouse. The flower shop case studies helped inform the retail side of my project. I was able to obtain an idea of how much space should be dedicated to the flower shop as well as some of the equipment and displays potential.
